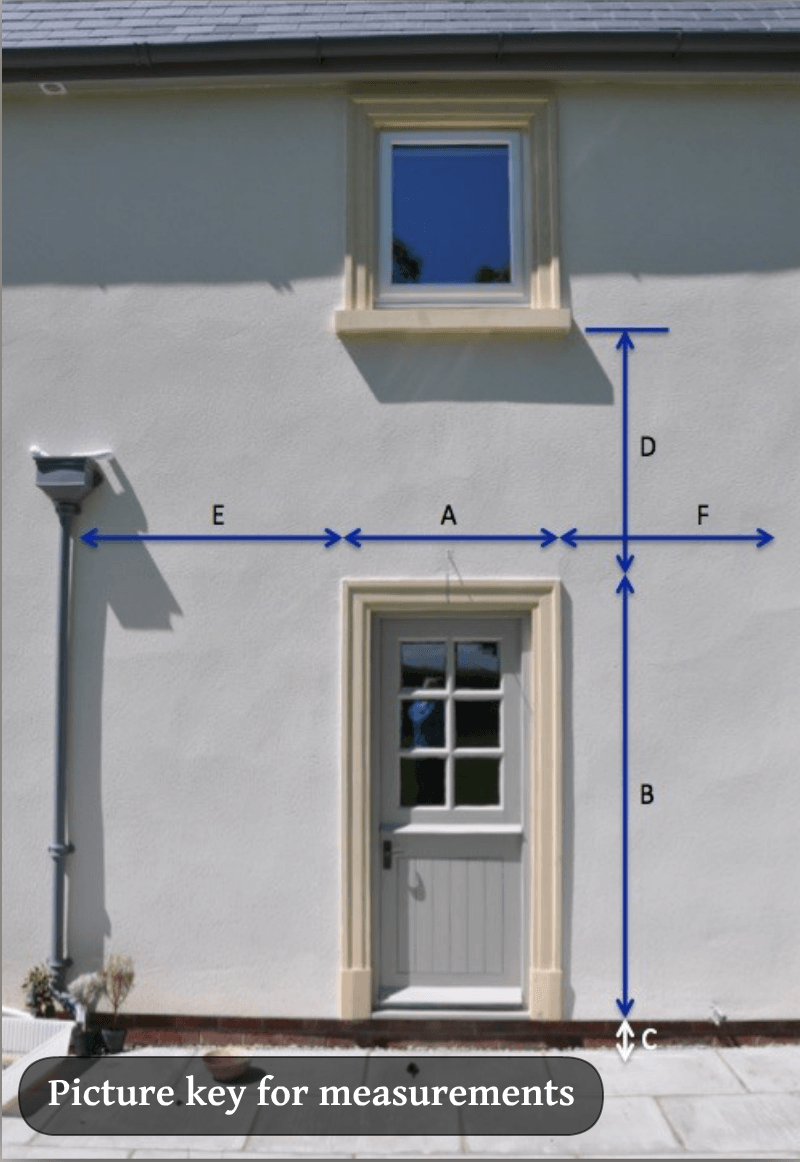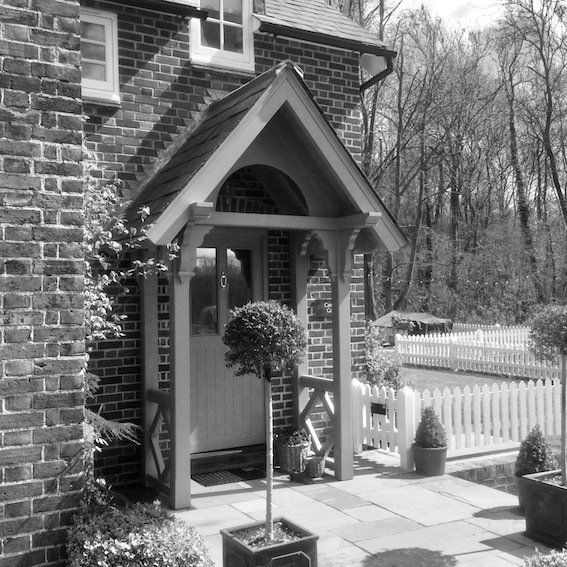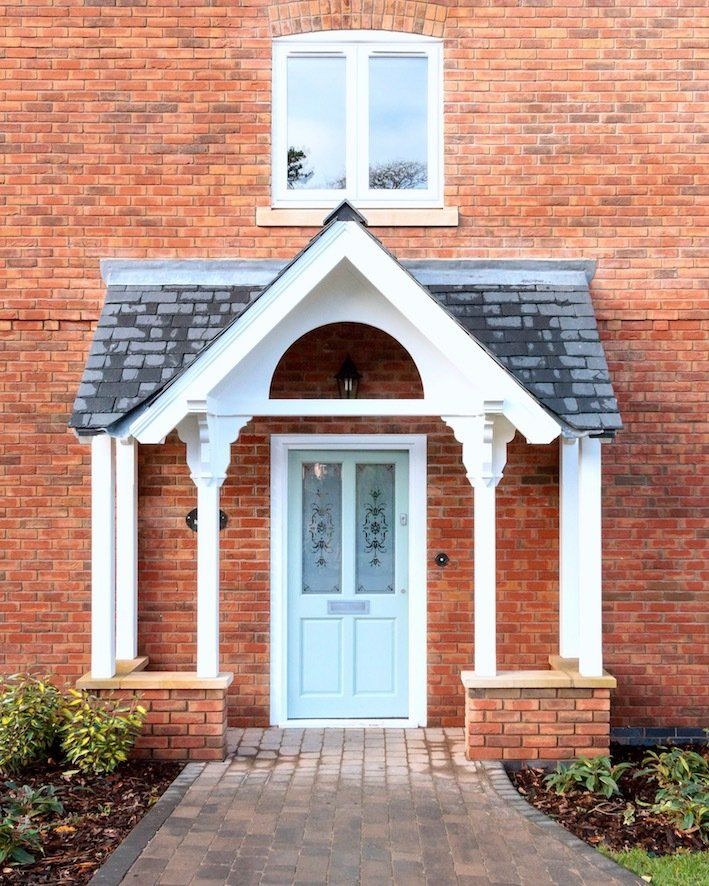GET A
QUOTE
GET
A
QUOTE
How to get your
quote
Step 1 - Email a few pictures to us showing where the porch will be fitted
Step 2 - Using the picture key above as a guide, tell us in your email what the measurements are of A,B,C,D, E & F
- A = The width of the overall door frame plus the overall width and depth of porch you would like
- B = The height of the whole door frame from under the bottom door frame to the top of the frame
- C = The measurement from the slab on which the porch will stand to the bottom of the door step
- D = The measurement from the top edge of the door frame to the window above, or any large obstruction
- E = The measurement from the left hand side edge of the door frame to the wall, pipe, or any obstruction
- F = The measurement from the right hand side edge of the door frame to the wall, pipe, or any obstruction
Step 3 - Tell us which of our porch designs you would like us to quote for. Click Porch Designs in the menu bar
to review our standard range
Step 4 - Alternatively, if you can't see a porch on our web site that suits your requirements, tell us what you require and we can quote for a bespoke porch
Step 5 - Tell us if you have any particular requirements, or ideas that could affect the price we quote including size, details etc
Step 6 - Confirm your full address as this may affect the delivery charge
Email us your request from the 'CONTACT US' page in the menu above.
If you would prefer to call us with the information,
please contact us on 0345 222 0155
For builders, architects and developers, please see below
Quotations for builders, and developers
We would be delighted to quote against architects designs, or our own designs to a specified size.
We will normally respond with a quotation within 48 hours. Production lead times will vary depending on quantity, however, we offer a responsive service and will always aim to meet your project timeline.


